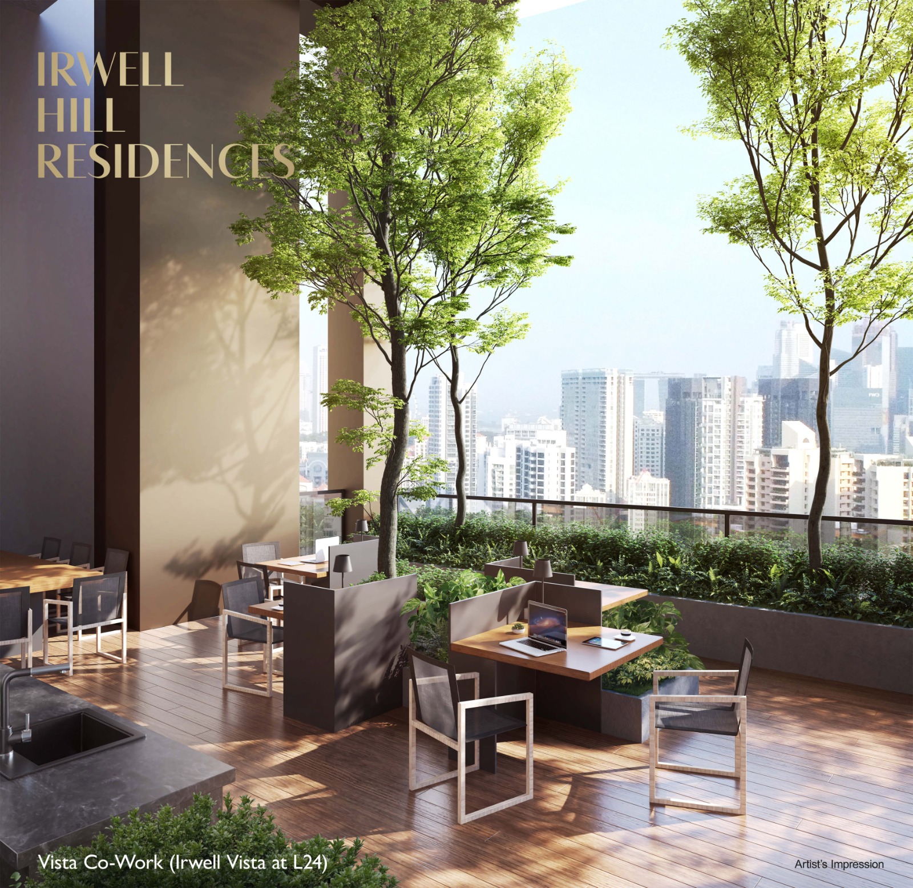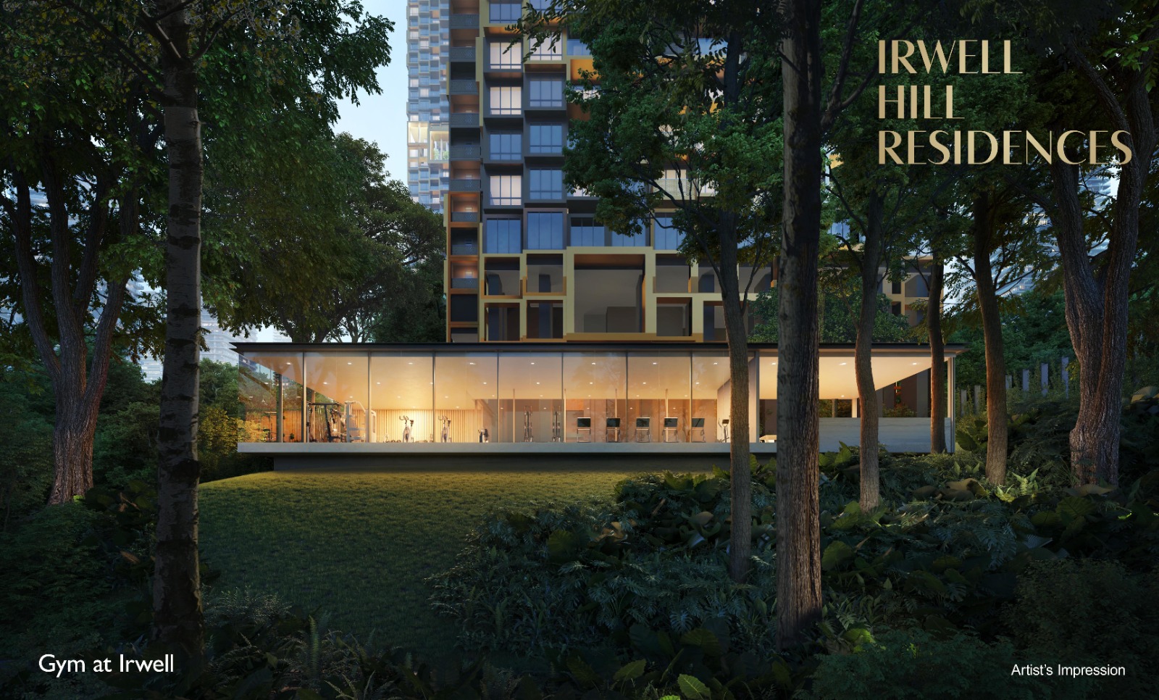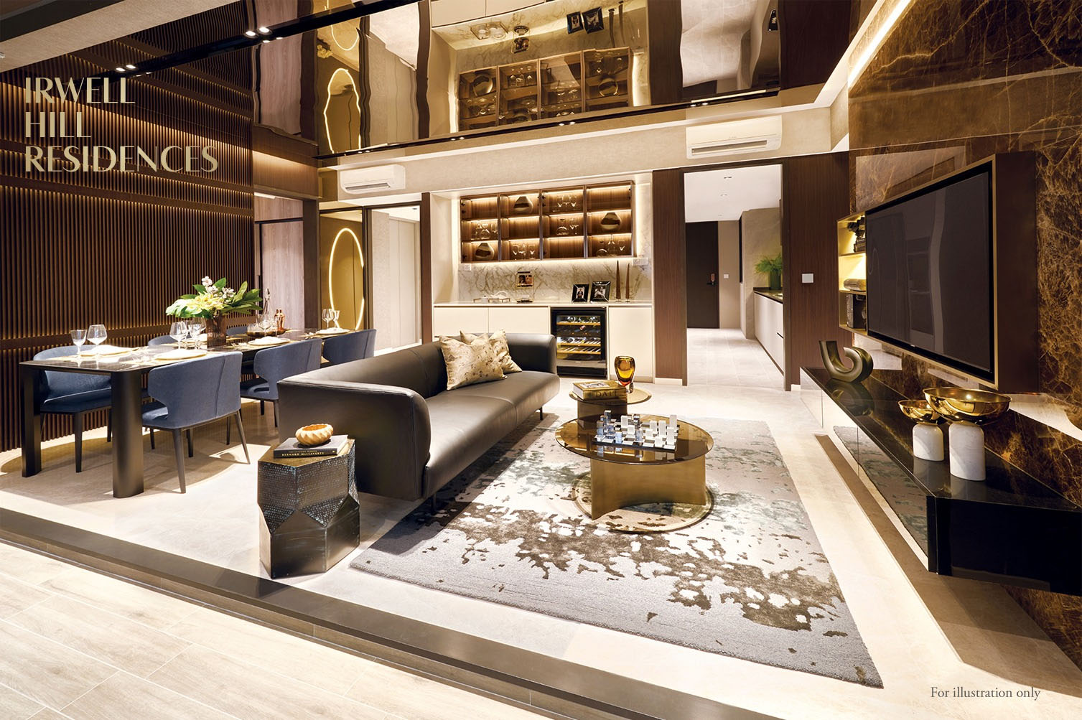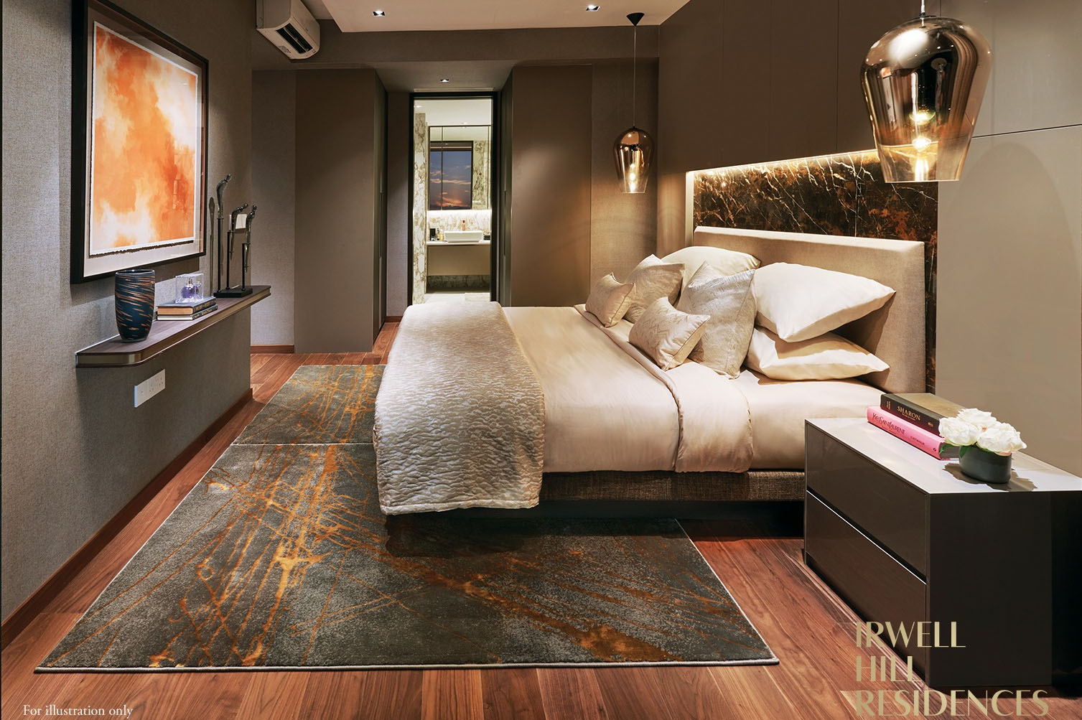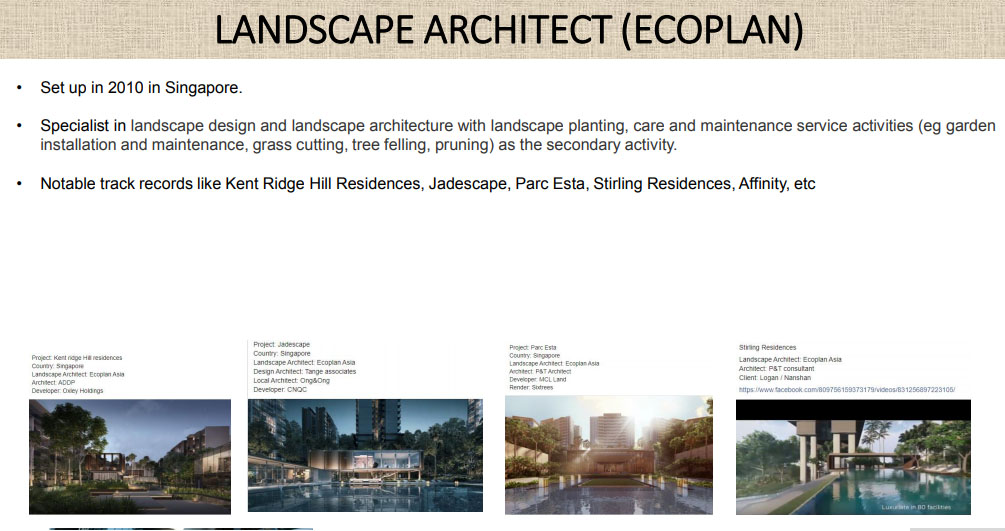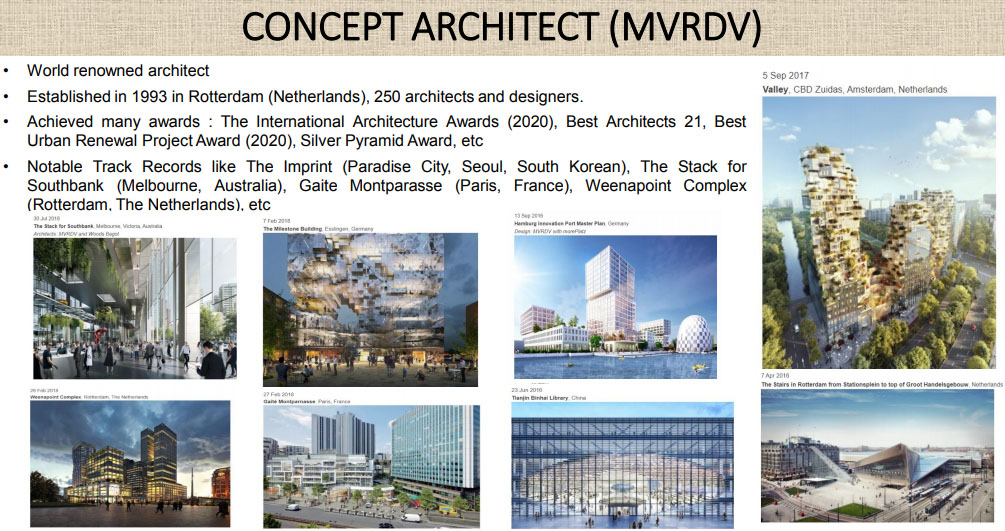Irwell Hill Residences Site Plan
LEGEND
1st Storey
01. Arrival Plaza
02. Arrival Lobby
03. Reading Lawn
04. Sculpture Lounge
05. Sculpture Lawn
06. Raintree Lounge
07. 50m Raintree Pool
08. Social Lounge
09. Social Lawn
10. Raintree Lawn
11. Spa Pool
12. Spa Lounge
13. Pet's Play
14. Wellness Lounge
15. Play Pool
16. Gym at Irwell
17. Gourmet BBQ
18. Playground
19. Tennis Court
20. Tranquillity Court
21. Steam Room
22. MA Office
23. Residential Services Reception
1st Mezzanine
24. Club at Irwell
25. Tree Top Gourmet
26. Club Pool Deck
27. Club Pool
28. Club Alfresco
Others
A. Guardhouse
B. Side Gate
C. Substation (at Basement)
D. Bin Centre (at Basement)
E. Carpark Ventilation Shaft
Water Tank Location
Irwell Hill Residences Facilities
Irwell Hill Residences takes its name from the address it is sited at. By association with Irwell Bank Road and its immediate surroundings, it is redolent of prestige. The choice of including ‘Hill’ in the name also connotes a sense of elevation.
✓ Brand New Iconic 2 towers of 36-storey residential development in District 9.
✓ Units are generally facing north-south orientation.
✓ Designed by awards winning Architect – MVRDV (Concept Architect) and ADDP (Principal Architect).
✓ The two towers are positioned apart and staggered to avoid overlooking and to maximise views from each unit.
✓ Wide range from studio apartments to 4-bedroom Premium units and 3 exclusive Sky Penthouses.
✓ Curated communal spaces with expansive landscape cater for work, life, play and fitness.
✓ Provision of luxurious fittings and branded equipment.
✓ Provision of Premier Residential Services.
✓ Provision of Smart Home features.
✓ Unique landscape that sits within multi levels, with the pool, boardwalk, spa, etc



